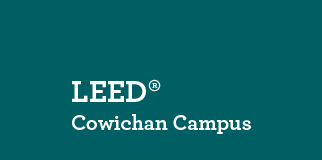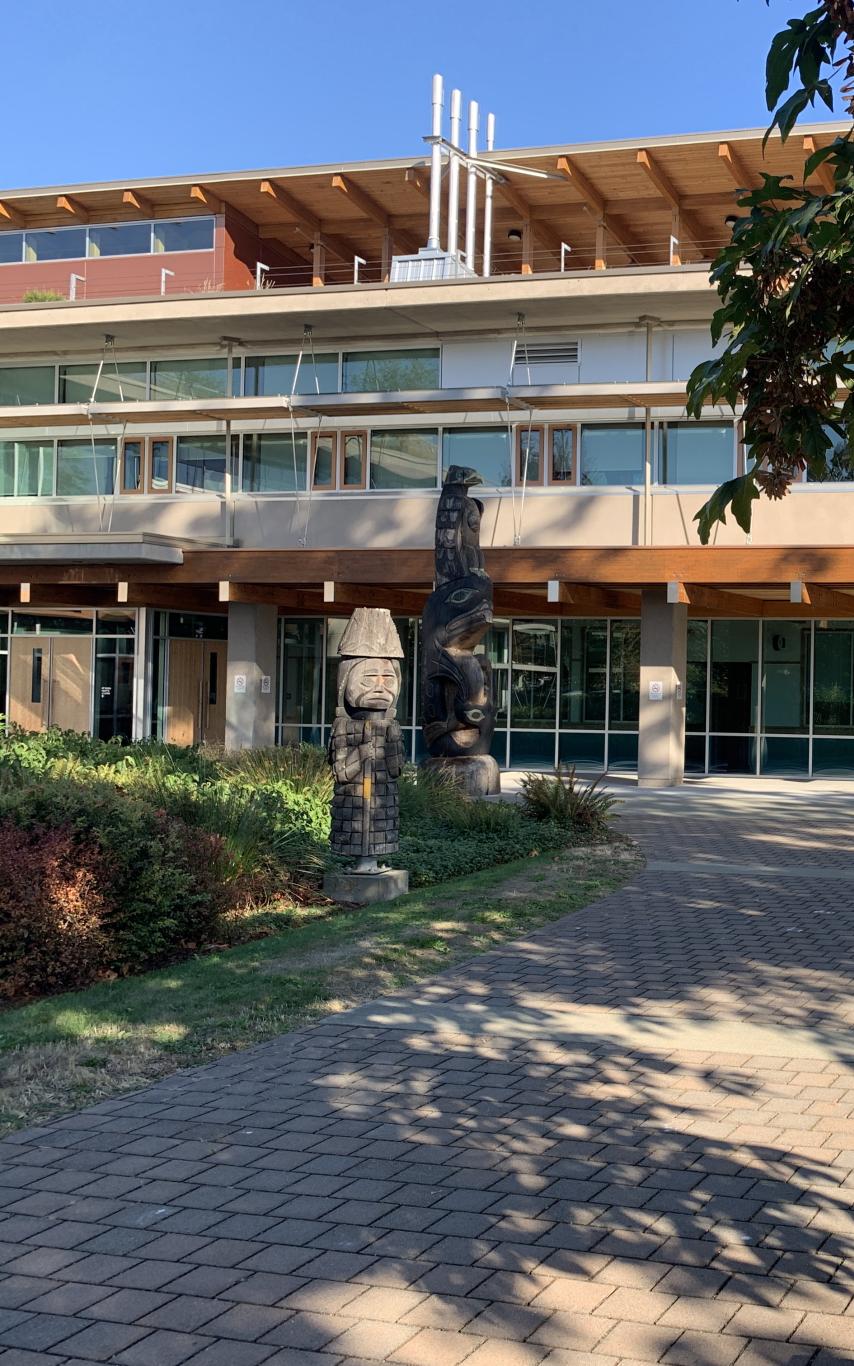
Vancouver Island University's Cowichan campus is a multi-purpose educational facility providing a wide range of academic, applied, career, technical, vocational and developmental programs. This facility establishes new standards for educational attainment as well as for sustainable practices in the Cowichan Valley.
The Cowichan campus is designed to LEED® Gold standards. This is an internationally accepted benchmark for the design, construction and operation of high performance green buildings.
The Leadership in Energy and Environmental Design (LEED®) Green Building Rating System encourages the adoption of sustainable green building and development practices. LEED® Certification distinguishes building projects that have demonstrated a commitment to sustainability by meeting the highest performance standards. It is an internationally accepted benchmark for the design, construction and operation of high-performance green buildings.
LEED® awards points to a building's performance in five key areas of human and environmental health:
- Sustainable site development
- Water efficiency
- Energy efficiency
- Materials and resources
- Indoor environmental quality
An additional category 'Innovation in Design' is also recognized by LEED®. This category addresses sustainable building expertise, exemplary performance, and design (or operational) measures not covered under the above five environmental categories.
Certification of a building is based on the total point score achieved, following an independent review. There are four possible levels of certification (certified, silver, gold and platinum).
Sustainable site development
The Cowichan campus uses renewable resources to achieve optimal energy efficiency. Heating and cooling of the facility, for example, is provided via a geo-exchange system. The building also uses solar energy to heat the facility's water through solar water heating panels.
GeoExchange system
A GeoExchange system is based on a heating and cooling process that uses the natural heat of the earth for both a heat source in the winter and a heat sink in the summer. This is possible because ground temperatures at a certain depth are consistent all year long (10-15 degrees Celsius). The GeoExchange system is a cost-effective, energy-efficient, reliable and renewable energy source.
How the GeoExchange system works
This system uses heat-exchange pipes placed strategically in the ground and pipes installed in the flooring of the building (hydronics), to circulate the energy.
There are 96 pipes in closed loops that run vertically beneath the ground's surface to a depth of 34 metres (113 ft). The loops are 3.3 km (10,800 ft) in length. The underground pipes are connected to a heat exchanger installed in the building. An anti-freeze liquid circulates through the piping both in the ground and the piping installed in the floors of the building.
In the winter, the solution that circulates through this piping absorbs heat from the ground and transfers it to the heat exchange unit. The heat is then transferred to the building through hydronics.
In the summer, the process is reversed. The system extracts heat from the interior air and transfers it to the ground, keeping the building cool.
Stormwater management
The parking lot is comprised of permeable paving stones, which absorb some water and reduces the runoff entering community storm drains. Asphalt surfaces around the campus slope so that runoff drains to a bioswale. The bioswale, planted with rushes and grasses, is designed to remove silt and pollution from surface runoff water. This improves the quality of water that enters the surrounding environment.
Water efficiency
Reducing water use in and around the building decreases the burden on the municipal water supply and wastewater systems. Inside, the Cowichan campus uses ultra low-flow plumbing fixtures in kitchens and washrooms to reduce water usage and waste. Outside, specific local and drought tolerant plants have been selected for landscaping so that once established, they will rarely require irrigation. When required, plants will be fed from an efficient drip irrigation system that only uses rainwater collected from the roof.
Green roofs are engineered systems that incorporate vegetation above traditional roofing. Over 90% of the roof at the Cowichan campus is covered by a green roof.
There are two types of green roofs:
- Extensive green roofs
- 3-6" of light weight growing medium
- Low-maintenance ground-cover plants
- Desert grasses and succulent plants (after one year, they do not require watering)
- Require annual spring weeding of tree seedlings & weeds - brought in by birds and wind
- Intensive green roofs
- 8-12", or more, of growing medium
- Fully landscaped roof top garden
- Require regular maintenance
- Diverse plants and trees can be planted
- Can sustain walkways, benches and trees
The layers of a green roof must, like any roof, accommodate drainage and protect the building from the elements with a waterproof membrane. But they also must create a growing area and potentially provide support, irrigation and root protection barriers while staying as light as possible.
Specific plant species are chosen based on their performance and suitability for roof conditions, and are mainly native/adaptive species. By varying this green roof with extensive and intensive planting, we are able to optimize the green roof benefits.
Concrete, asphalt and conventional roofing surfaces absorb heat from sunlight because of their low solar reflectivity, increasing the local ambient temperature in developed areas. This creates a heat island effect and leads to energy waste due to greater cooling needs. The Cowichan campus has been designed to exhibit a low heat island effect by using materials and landscaping techniques that reduce solar heat absorption. The parking lot is comprised of permeable paving stones, which have less mass and are a lighter colour than traditional asphalt or concrete. A large canopy of trees that provide shade for the site's exterior and a vegetated roof also reduce heat absorption. Furthermore, vegetation provides the additional benefit of converting carbon dioxide into oxygen.
Structure
- Engineered timber, cast-in-place concrete, precast concrete
Building envelope
- Precast concrete panels, glazed curtain walls
Building materials
- Recycled and renewable where possible
- Regionally sourced with BC wood products used throughout
During construction of the Cowichan campus, building materials with recycled content were used, reducing negative impacts to the environment caused by the extraction and processing of new materials. Care was taken to select products that were extracted and manufactured within the region, supporting the use of indigenous resources and reducing the environmental impacts resulting from transportation. Construction and demolition debris was diverted from landfills and incineration facilities by redirecting reusable materials to appropriate sites and manufacturing processes.
Building green means considering both the environmental impact of construction materials as well as the physiological health of the building's occupants. The Cowichan campus is designed to supply clean air, circulated at comfortable temperatures, throughout the occupied areas. Skylights and interior windows ensure that occupants have access to natural light and all perimeter spaces have operable windows. The carpets, paints and adhesives used in construction were classified as low-emitting materials, minimizing the odours released into the air.
